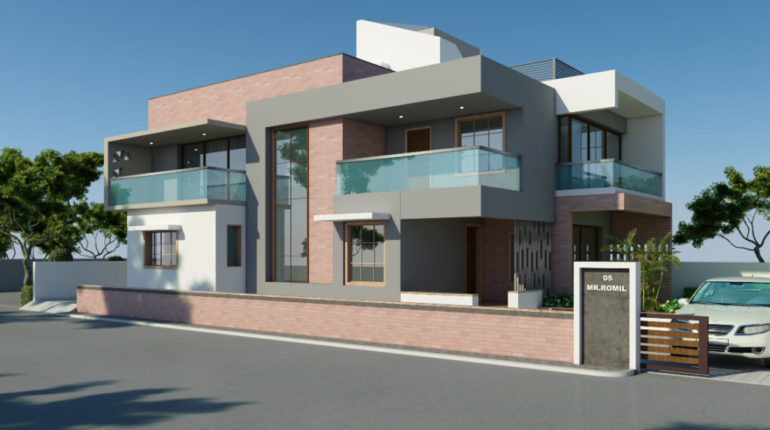
Special Elements in Villa / Bunglow Design
Besides the basic Elements of Bunglow design discussed in my last blog, there are special elements, which if used in a bunglow design, enhances its aesthetics and improves living experience.
Double height space: . The double height space can be a drawing room, living room or a dining area or any other open area such as puja where family gathers. Double height area makes the bunglow look majestic and provides a visual and verbal communication between the upper spaces and ground floor. The double height space with chandelier, lighting and other decoration gives a spectacular look to the house. The galleries at first floor opening into this space provide a look of vastness of the house. How these gallery railing merge with the stair railing and slide along from upper floor to lower room adds poetry to the look and feel. The length and width of the room should be in proportion with the double height. Sometimes the height of the slab in double height area is reduced at level of beam bottom (1.5ft lower than the slab level)
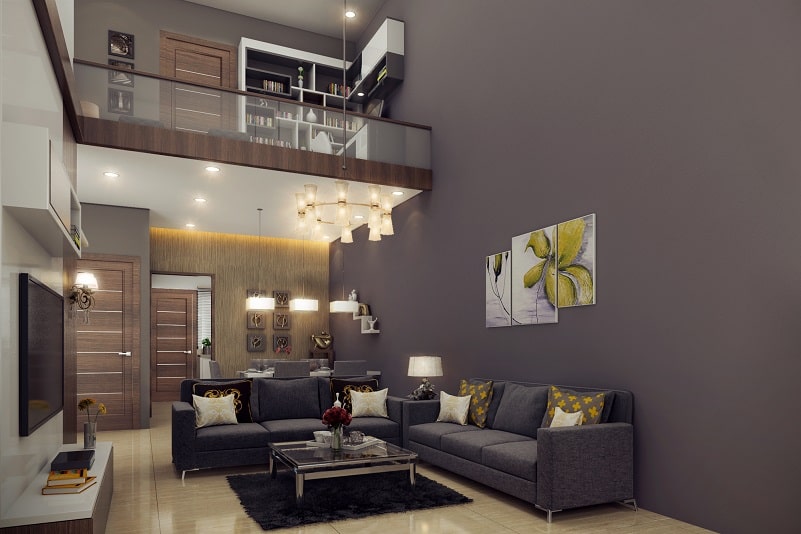
It provides a different experience than a regular height space and breaks monotony. Double height windows provide natural light to this space and to gallery space above which becomes extension of the living room below. One internal wall can be cladded with natural material or texture upto double height to enhance it effect.
Mezzanine space: A mezzanine space is an intermediate floor between ground and first floor. The bottom part of mezzanine can be used for store, entry, services etc., while the mezzanine floor which is a visual extension of ground floor, can be used for library, kids study area, Bar area, Puja room, Jhoola room, meditation room, relaxation area, Gymnasium, Yoga, Music room etc. It is isolated but still a part of the living room. The mezzanine floor activities are visible to the living room area while people at mezzanine are visually a part of the living room but undisturbed from doing their activities. It gives a very good feeling to both user and gives vastness to the house. The mezzanine floor is generally provided at landing level of staircase which is at 7 to 8 ft height.
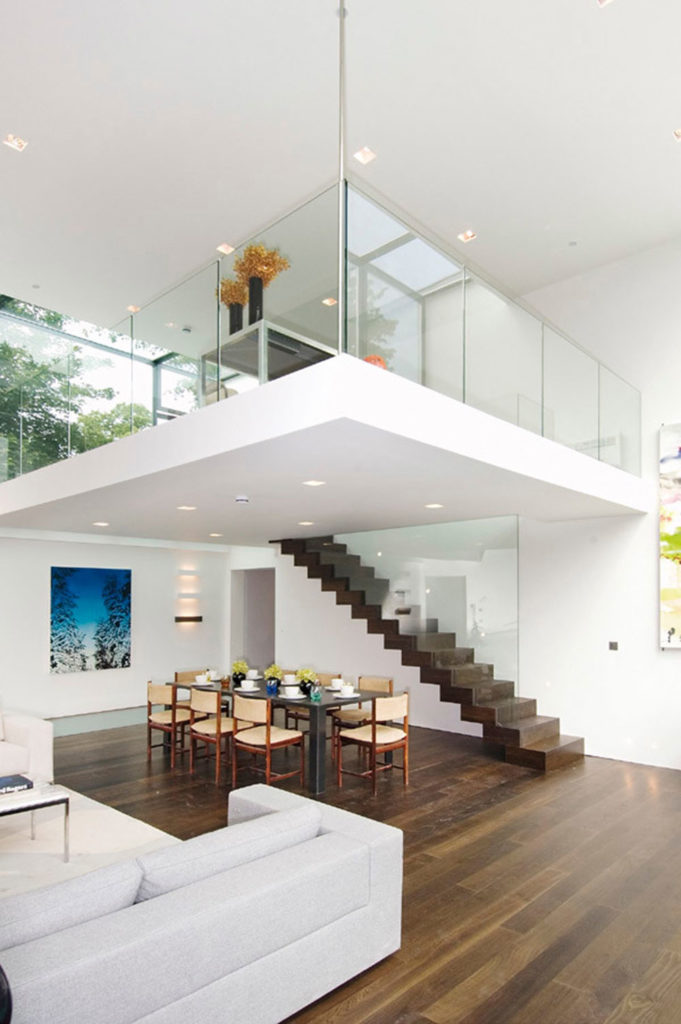
Pergola: A pergola is used for semi-covered space. It gives elegance to the bunglow and provides connection with nature. It is a roof made of louvers, or waffle slab with only beams. It is used to cover the courtyard, or openings other than the entry. Pergola can also be part of canopy extension. It can protect the area from direct sunlight but allows air to flow through vertically. Now mechanical louvers are available to install in pergola so that it can be covered during rain or protection from direct sunlight in summer.
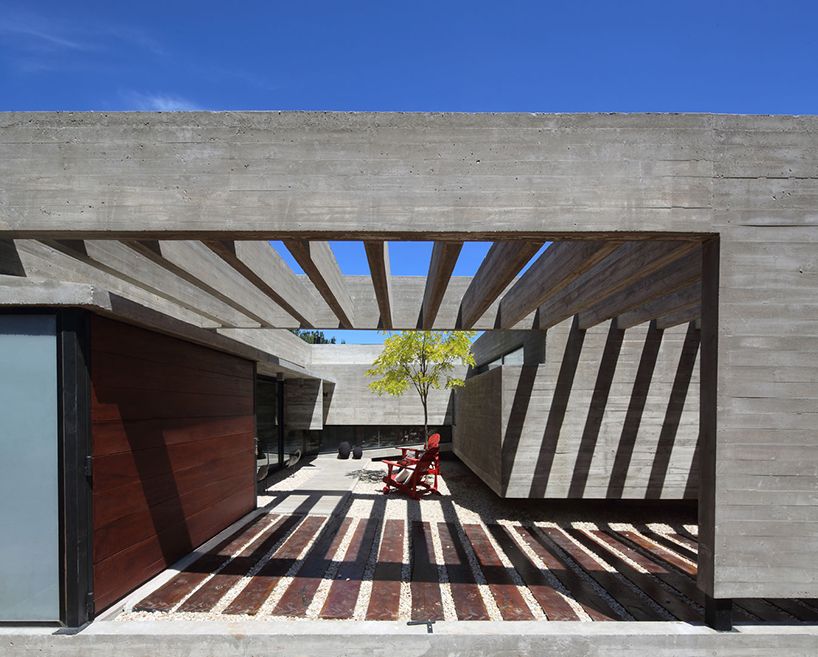
Courtyard: Open to sky space in the house is known as courtyard. It allows light and ventilation to the inner core of the house. The natural light from courtyard is diffused and without heat. It allows cool air during summer, when outside air is hot. It acts as centre of all activities of the house. Most of the houses in old cities have courtyard for light and ventilation for inner rooms as they are enclosed from all sides and only one side open towards the street. The diffused light gives elegance to building interior, provides passive cooling.
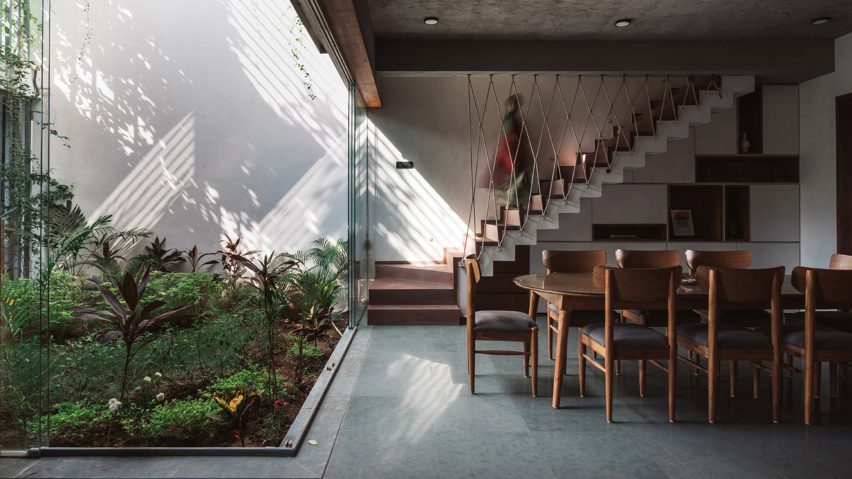
Staircase: Staircase used for vertical circulation is one of the most beautiful element in décor of a house. Its position connects the upper part of the house with the ground floor. Central location helps to improve circulation. The design of staircase, straight U shaped, L shaped, circular, spiral provides interest to viewer. The design of the steps, tread and risers are done. When staircase is open in a double height space, it provides different perspective of the house from each of the steps. The wall along the staircase is also highlighted with murals or exotic finish. The space below the stair is kept free and highlighted with sculptures.
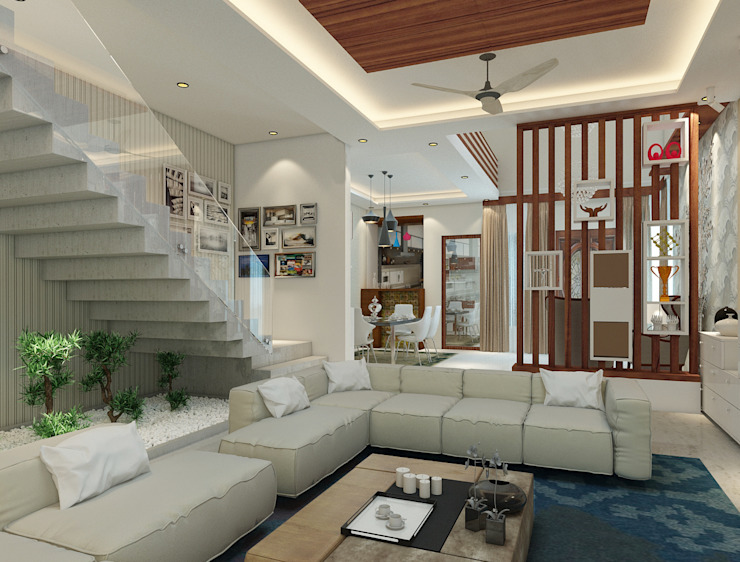
Terrace and Balcony : A house with terrace at various floor levels add to massing composition. The front terrace make the bunglow light and provide much same experience as open garden on ground floor with added advantage of a better of the surroundings. The terraces are protected with railing, parapet or sometimes 8 to 10 ft walls with opening. These walls provide privacy to the terrace activities. Terrace garden adds to the overall aesthetics of the House. Part of the terraces can be covered by pergola. A balcony is a covered terrace and it is the most important element in a bunglow elevation. It can be covered by its own low roof or extension of the slab above. Balcony can be cantilevered or supported from bottom. A hanging balcony provides lightness to the building mass.

Double Height Entrance: A double height entrance with a double height door or a balcony above the door gives a mansion like look to the bunglow. Entrance space with windows from first floor looking over it, provides a different experience to the visitor. Not only it enhances the scale of the house but also make it look lighter. The entrance can have a slim colum or jail elements along with stone seating.
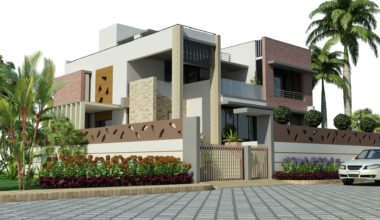
Stair cabin: The stair cabin and water tank above is the top most portion of the bunglow and must be designed with precision as it the crown of the house. For a good elevation, it is good to avoid stair cabin and provide an open stair from a terrace at first floor. The stair cabin can look bad if it is not considered as a part of elevation. In some areas water tanks are used as decorative elements. In the photograph of the house the staircabin is enclosed with winding stair to cabin terrace with sloping parapet creating a spiral effect and hiding the water tank. In some places water tanks are articulated from various shapes to break the monotony of the building.
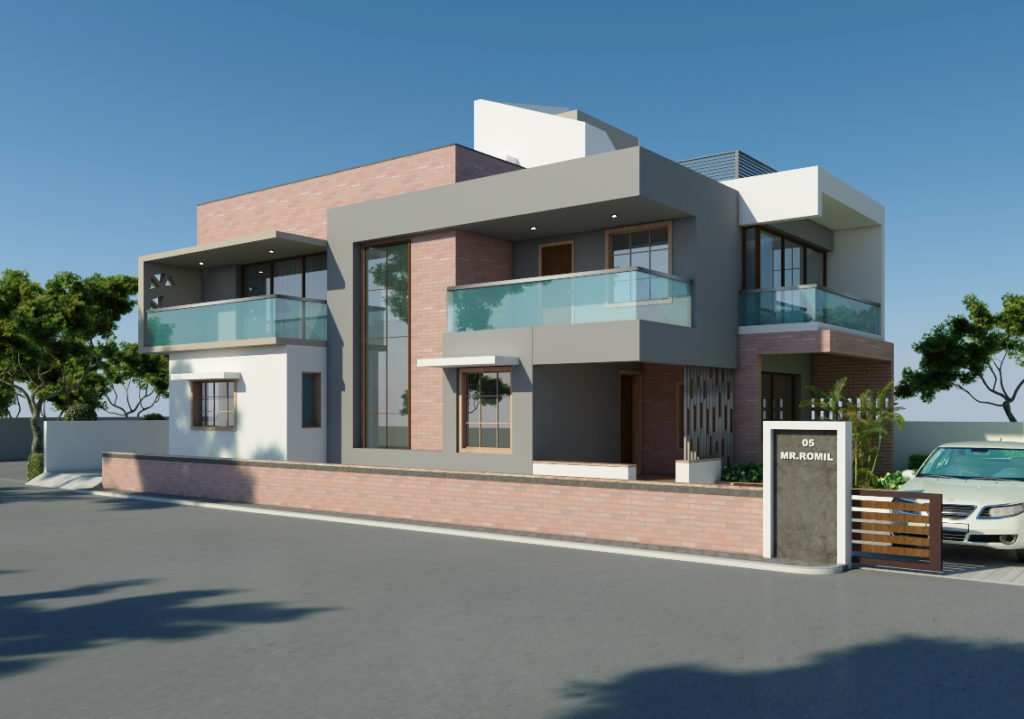
Ref images, courtesy: Google. Com, Homify, Architect’s diary, Goyal housing, impressive interior design, dezeen, sthapatigroup