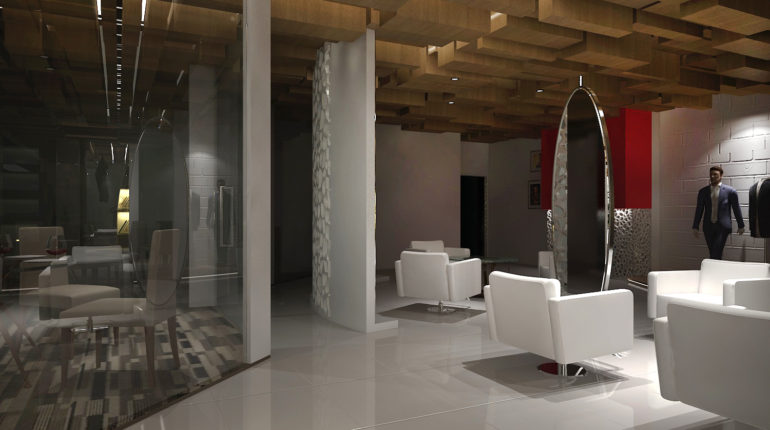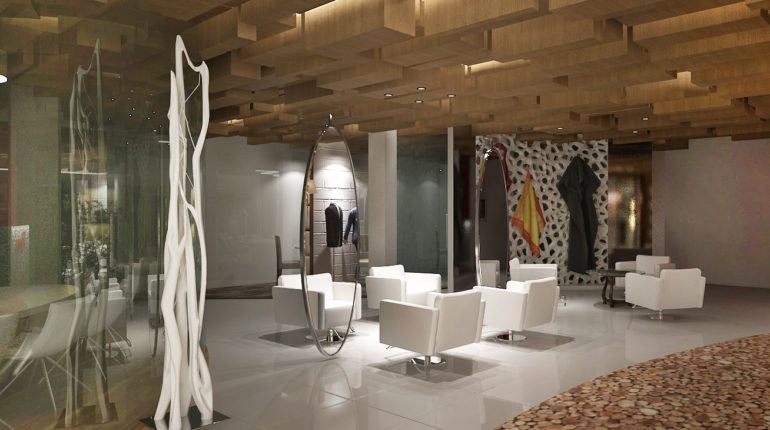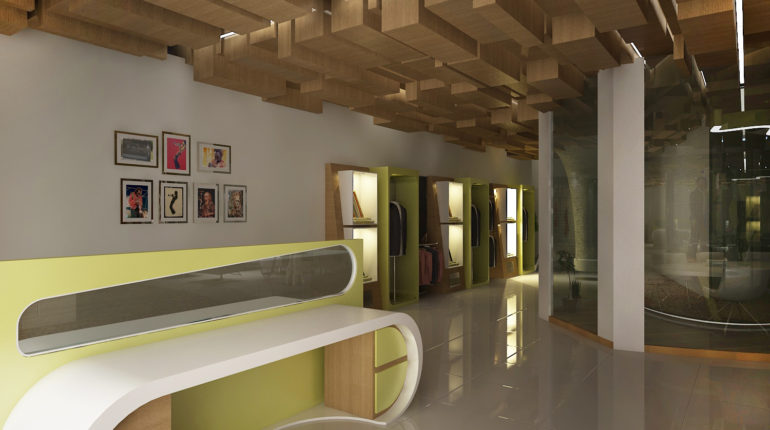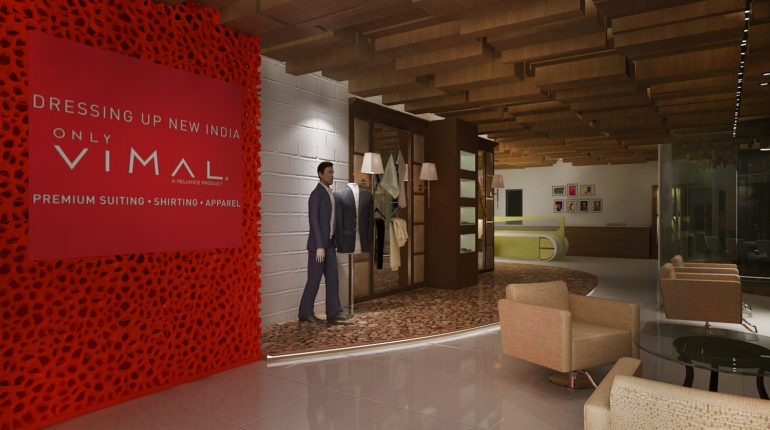VIMAL GALLERY
- The facility is designed for international buyers, who shall visit the manufacturing unit for finalizing the design for placing orders. Various designs are displayed along the pathway with visitors seating in the center from which they can see and evaluate the design options as per their requirement. The meeting rooms with color and fabric samples are placed along the route. The utility areas are hidden behind the display. The false ceiling is designed with acoustical waffles.
VIMAL GALLERY
RETAIL SHOP
| Project Type | SHOWROOM |
| Project Size | 2200 SQ.FT |
| Status | PROPOSED |



