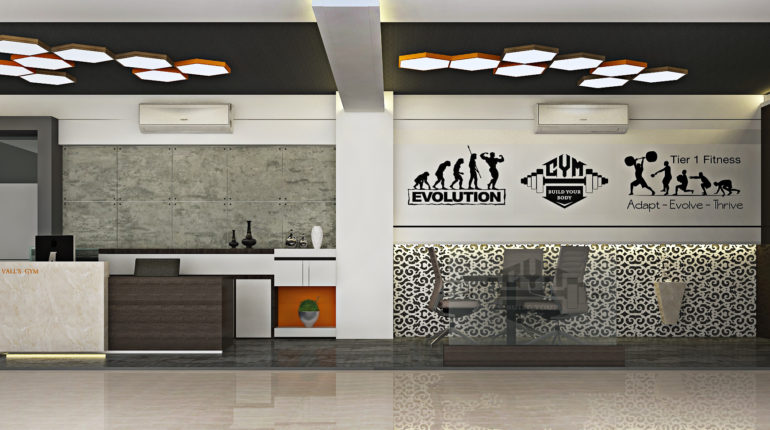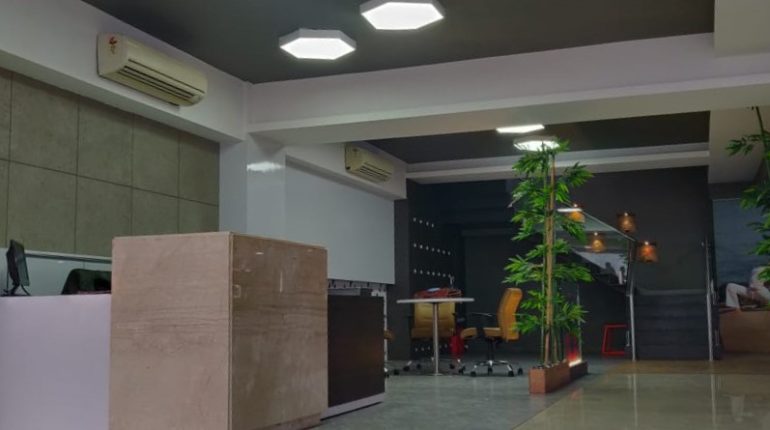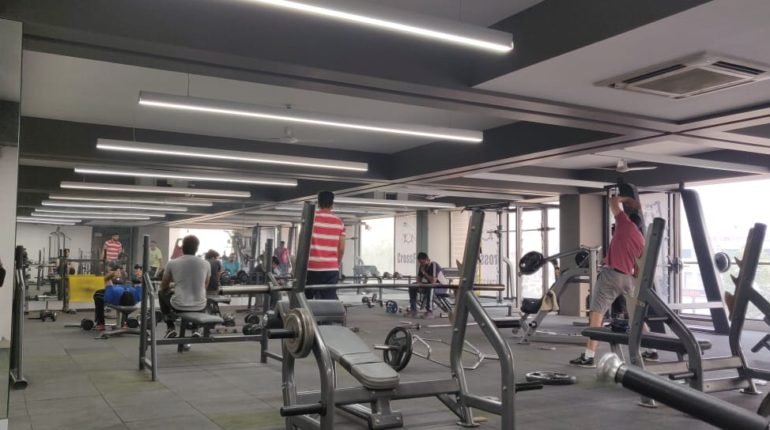VALA’S GYM
- The Valas gym located at science city was initially designed by our firm Sthapati Consultants on first floor. The client required interior of new premises on second and third floor along with renovation of first floor to be done based on bold concepts.
- The upper two floors are connected with folded plate steel staircase without any support. The reception on first floor leads to counseling area for new members. The lockers are provided near the staircase. The first floor has cardio section with treadmills and cycling provided along the external glazing providing natural view to the members. The mirror along the back wall on all floors makes the space look double. Combination of grey and light green color is provided in the ceiling and the columns.
- The second floor has body building section and toilet and change room area for ladies and gents. The weight lifting section is provided with grey mats interspersed with green tiles. The lighting is done with hanging profile section providing linearity to the space. The air conditioning is done with open units without duct, which provides better flow of air and also saves cost of grill, ducting and covering of AC units.
- The third floor has aerobic section provided with internal as well as direct access from outside. The floor is soft wooden flooring along with linear lights and open AC units, which visually increases the height of the space. The area is provided with windows for natural ventilation and light.
VALA’S GYM
DESIGNING
| Project Type | INTERIOR |
| Project Size | 10000 SQFT |
| Status | Completed |
| Contract Price | 20,00,000 |


