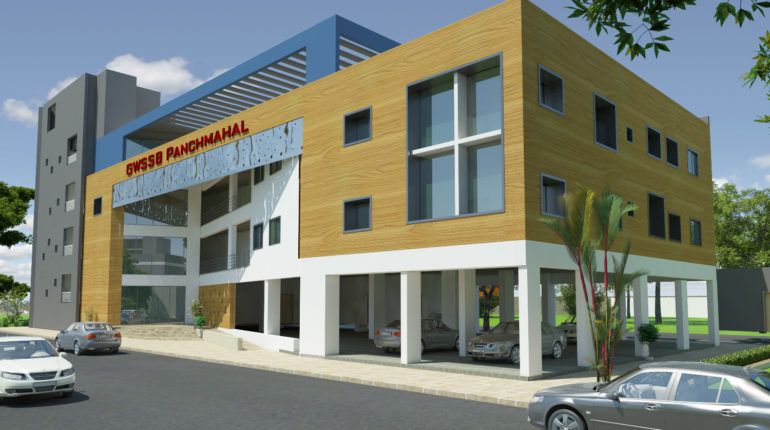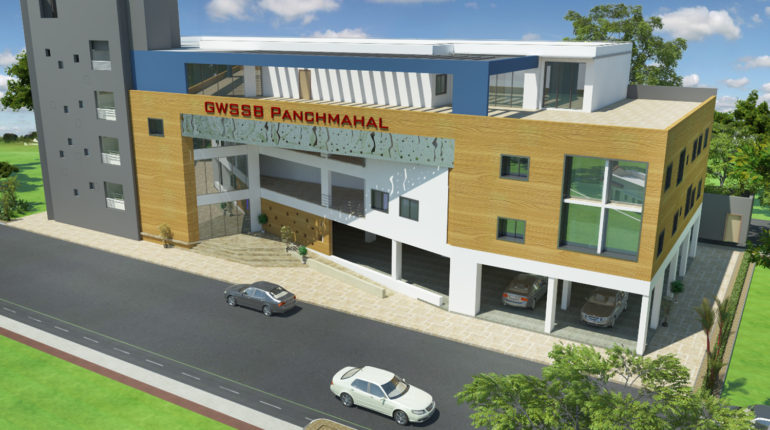GWSSB GODHRA
Gujarat Water Supply & Sewerage Board, Godhra, office proposal is prepared based on the brief given by the client. The reception area, laboratories for chemical, physical and bacteriological testing, sample collection area and services such as toilets, electrical room, server room are provided on the ground floor. Part of the area is semi open for parking of vehicles. Civil division office and circle office are provided on second floor with their PB and EB departments. VASMO office and Division office (mech) is provided on second floor. The third floor has conference room, training facilities and Guest house. The floor height is kept higher at 11.5 feet so as allow natural cooling in the office space and also provide for additional storage above lintel as per their requirement.
The exterior of the building is formed by three blocks, with white portion on ground floor and double height entrance, grey mass comprising of service area such as staircase and toilets and wooden color volume with recessed square windows to cover the office areas. The pergola on top in blue color is provided in front of the guest rooms on third floor.
The entrance lobby is double height and recessed at an angle from the main building t o provide a welcoming niche and direct the visitor to the reception. It also shades the glazing at the entrance with decorative metal sheet on top.
GWSSB GODHRA
ARCHITECTURAL DESIGN
| Project Type | EXTERIOR DESIGN |
| Project Size | 3258 sqmt |
| Status | PRAPOSEL |
| Contract Price | 5 cr |

