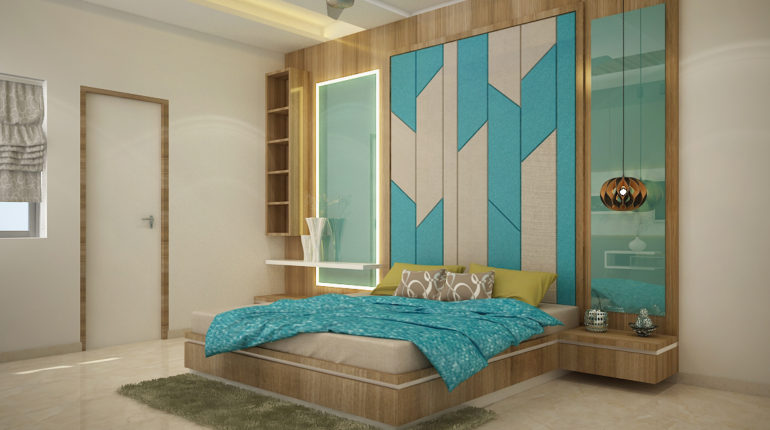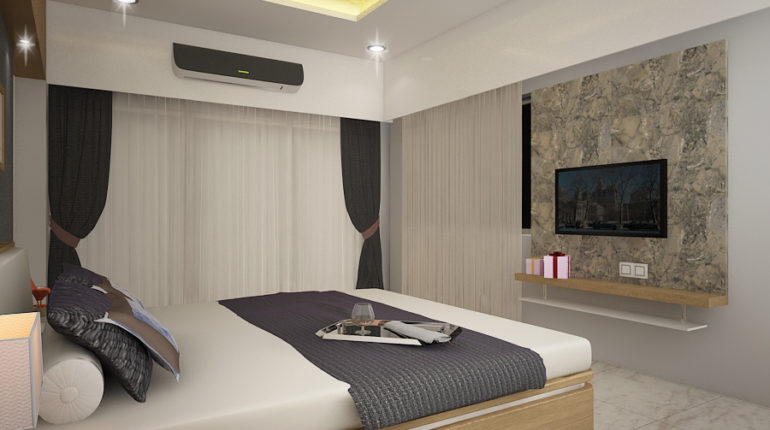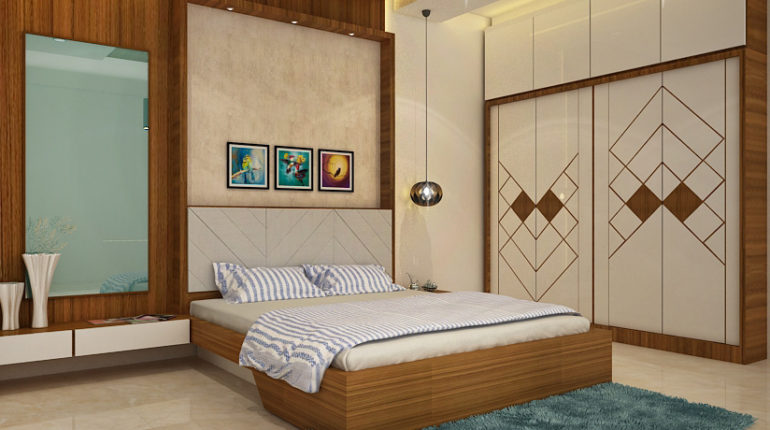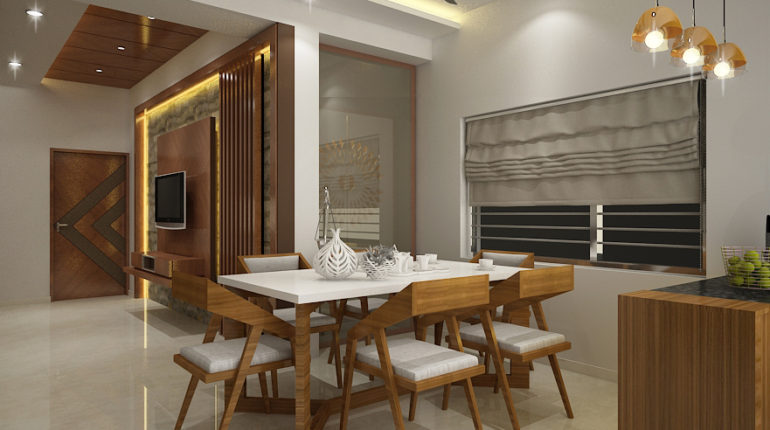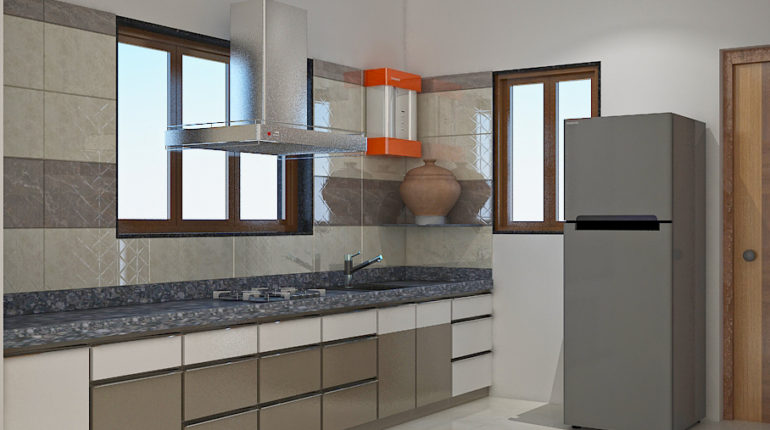Mr. Bharatbhai Patel , BUNGLOW INTERIOR AT VIJAPUR
- The requirement of the client was simple but required interior to represent both modern and traditional, which is accomplished by using traditional material such as teak wood, natural stone with interplay of surfaces and volumes to give it a depth. The architectural design is also done by Sthapati Consultants, Ahmedabad, which emphasizes on natural flow of light and air. The interior design embodies these concepts in all the spaces.
- The drawing room is designed with focus on the wall along the entrance having TV unit. The stone finish back paneling contrasts with teak wood paneling for the screen. Vertical fins are provided to hide direct view of the puja room and forms part of the paneling. The U- shaped seating arrangement helps close interaction with the guests and looks welcoming. The space is further enhanced by the stepped staircase cantilevered from the adjoining wall giving it a light effect. The staircase visually connects with the first floor above. The dining area is adjoining the kitchen which has large opening toward the garden. Breakfast table is provided along the kitchen with hanging lights from top. Store area is provided with granite shelves.
- Parents bedroom on ground floor is kept simple with traditional looks. The master bedroom on first floor has linear elements such as linear cove light along the bed front and linear paneling above the bed board, giving it more visual depth. The daughter bedroom has a theme of peacock color spread like dancing peacock. The color theme along with wooden polish provide lightness and grace to the room interior.
Mr. Bharatbhai Patel , BUNGLOW INTERIOR AT VIJAPUR
RESIDENTIAL
| Project Type | Interior Bungalow |
| Project Size | 1750 sq.ft |
| Status | RUNNING |
| Contract Price | 30,00,000 lac |
| Client | Mr. Bharatbhai Patel |
