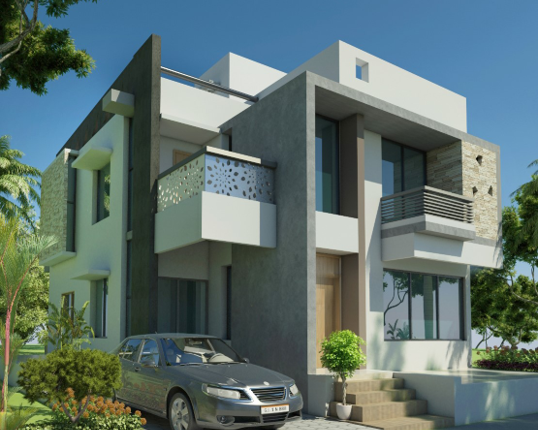
Components of Design in Bungalows
Origin and formation of design
A design starts from its concept or the core idea like a seed from where the plant germinates and as it grows, it is influenced by various elements of nature and surroundings and takes its forms. Similarly, the design idea grows to form its concepts and develops adjusting to influences of functions, context, environment, structure, material and time.
Apart from the creative vision, the design depends on the tools and technology of the time by which it is manifested. In the modern era, new materials are available with the internet and computing power, one can develop complicated forms using modeling techniques, before realizing it in material form. The realization of the design depends on the team of executioners and their communication and understanding with the designer.
What inspires one to Design
Are all designs originally created or are they inspired by visuals of nature and everyday life experiences? Do they have something in common? In past, civilizations have taken inspiration from nature for designing. Ancient Indian designs are inspired by natural forms like flowers, plants, and animals.
A designed creation is useful as well as aesthetically pleasing. The flow, rhythm, proportions, form, light-shadow, pattern, symmetry, color, texture all are elements of design. The modern design is bold derived from geometry, biological form. Each design trend represents technology, social and cultural aspects of their times. It can be said that a design is a poetry created in 2 or 3 dimensions.
1. Rhythm
Repetition of certain elements or proportions at fixed intervals form a rhythm. When we perceive certain things that repeat or appear to repeat in subtle form, we feel the rhythm in their occurrence. Rhythm is very evident in music as notes repeat after some interval with some difference in pitch. In the poem, certain stanzas are repeated and there is a similarity in the tone of the last word of each stanza.
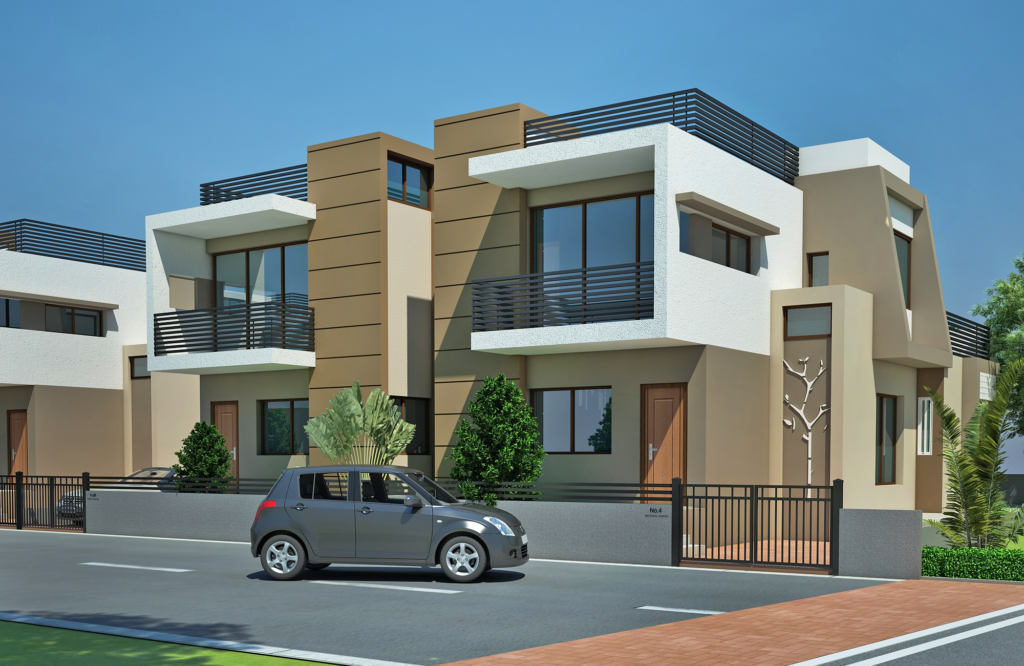
The visible architectural elements in elevation which repeat itself can be observed physically, while the spatial experience which one has due to the interconnection of mass and void, movement pattern, visual frames, forms the rhythm which gives architecture its meaning. e.g. Repetition of courtyards in the layout of institutes, a series of columns in a corridor form a certain rhythm. In the figure shown here, the C-form of boxes is repeated in the balcony, puja area, and dressing area forming C in different directions and in different colors and sizes. This repetition in 3-dimensional space engages the senses of the viewer.
2. Theme
The underlying concept of design is called a theme. Poems are based on certain themes such as love, nature, valor, etc. Similarly in architectural design, the theme or concept of the design is derived from site and surroundings, craft, culture, history, architectural style, environment, terrain and function, material. The Sydney opera house in Australia is designed like a bird leaping off to take a flight in the sea, which relates well with the seashore on which it is located, thus becoming a part of the landscape and lifting the spirits of the visitors who come to observe it.
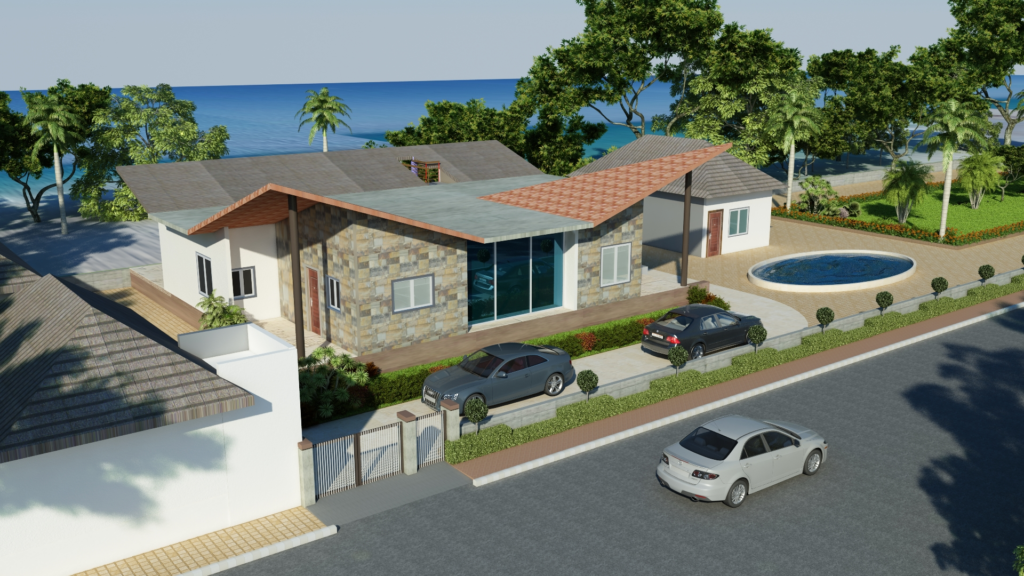
If a bungalow is designed in Hot dry climate like Rajasthan in India, then the house can have a theme of local architecture such as terraces, Jharokhas, Jalis, courtyards, etc. A beach house is designed with a long face towards the sea to have maximum view and ventilation and a theme of waves or breeze.
3. Proportions
The quality of human beings to adore certain things and detest some is governed by a set of mathematical representations called proportions. Why our thoughts are governed to feel in a certain way, is a question which many scientists and artists have tried to answer for ages. Various theories have propagated which say that human beings like certain proportions which are present in our own body.
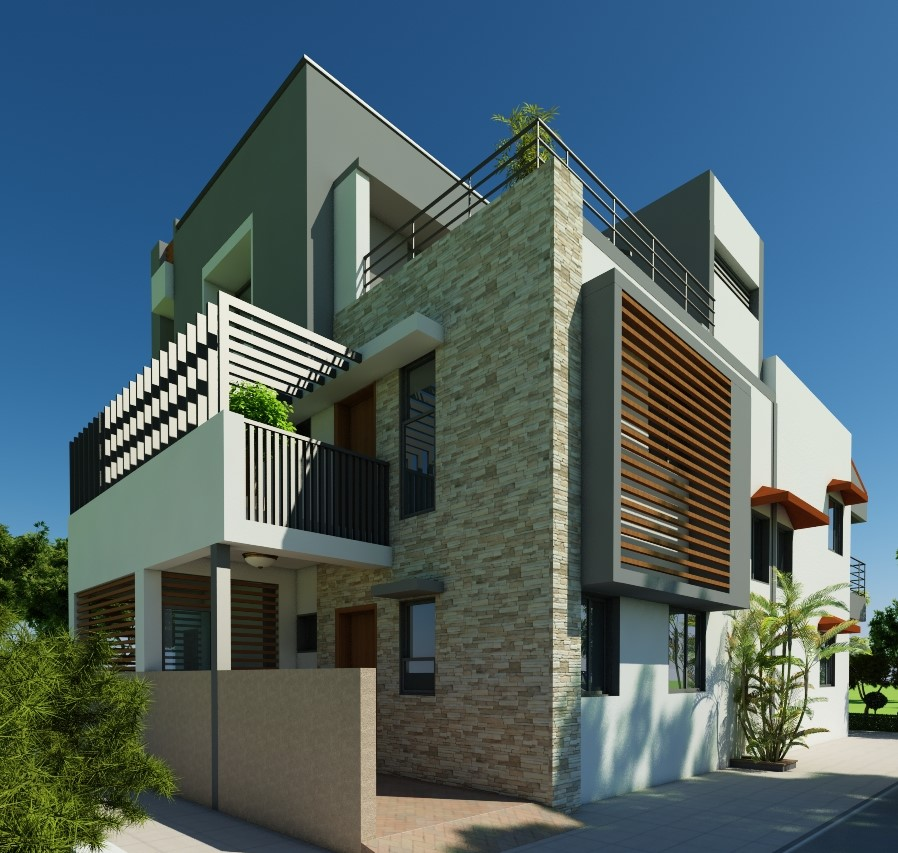
Architect Le Corbusier placed the theory of golden proportions (1:1.6) and devised a red and blue series of numbers that match the dimensions of the human form. He concluded that any design created using these series will be liked by human beings. While designing a bungalow, one can follow laws of proportions in its various elements to create a visual composition. The front elevation, the openings, room sizes, walls, flooring pattern, ceiling, all when designed in proportion, form the basis of the overall look and feel of the house. It is still a subject of research.
The scale is independent of proportions and it creates grandeur merely by its size. The large bungalow looks grand but appears beautiful due to its proportions.
4. Flow
The flow is continuity or smooth transition. It can have a start and an end and it may be cyclic in nature. In architecture, the flow of spaces as one transit from one space to another provides an experience that one can enjoy. It can be moved from open to semi-open and to close spaces and then again exposed to another form of open space. The user passing through these spaces experiences sensation which seems like a flow of spaces, just like a flow of water passing through creeks, falling down, splashing, and then silently traversing the open plains and merging into the sea. It is a sensory experience of the person passing through spaces created by the architect by modulating open, semi-open, and closed spaces by using openings, levels, height, width, size, alignment, light, and physical barriers. The flow can vary from slow to rapid and may stop somewhere before starting again. It energizes architecture and makes it come alive creating interest for the user. The flow encapsulates the senses of the person which let him follow it. It also creates connections between various elements of the design.

In the photograph, one can see the flow of planes from the left side first white than brown and then a grey plane further shifting inside towards the entrance and enveloping the whole facade flowing from bottom to top vertically, then horizontally along the balcony roof and then down on the opposite side and sliding under the balcony bottom. This flow of planes in the space immediately surrounding the bungalow binds it which makes it a unique art form.
5. Form
The form is the outer boundary of something we see. It can be solid or void. Solid forms can be seen so they can be appreciated easily, while voids are mostly felt as they are formed by various solid forms. The form is three-dimensional and a combination of forms creates the composition. The forms are used to create rhythm and flow by nature of their occurrence and position and placing them with respect to each other. Compositions get created when the masses are placed intermixed with each other or placed at an angular position. Form gets created from solid shapes which are also called mass and volume.
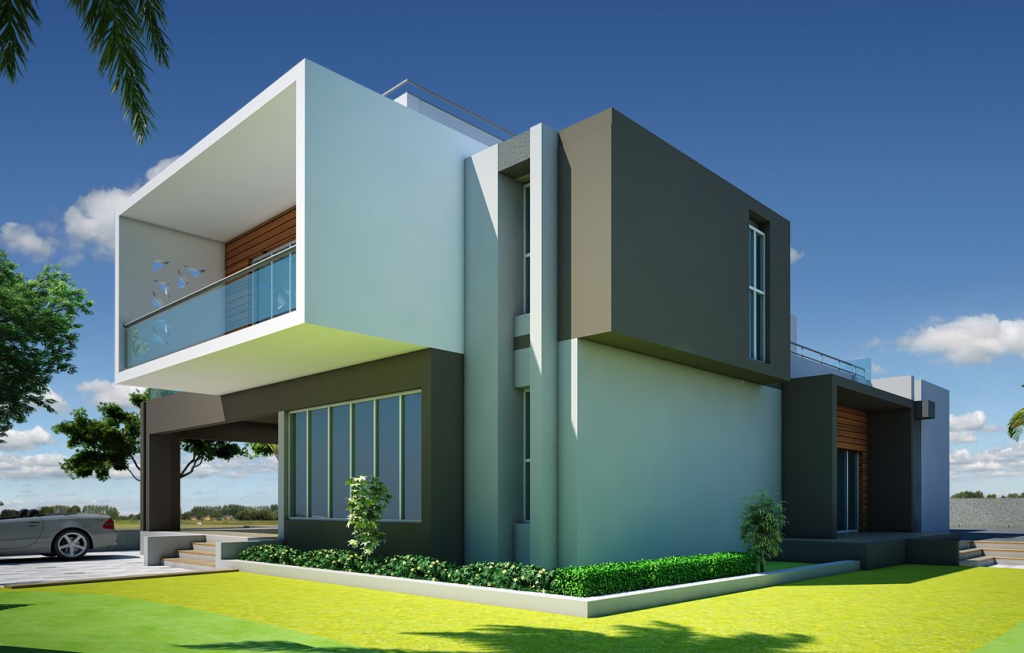
In the picture mass of white, grey, dark grey, and brown are interspersed to form a collage, presenting a composite view of the bungalow which is aesthetically bold and beautiful. A bold form represents the owner’s personal or business characteristics.