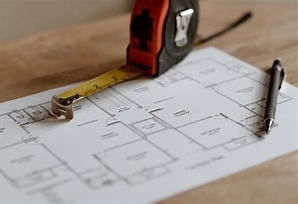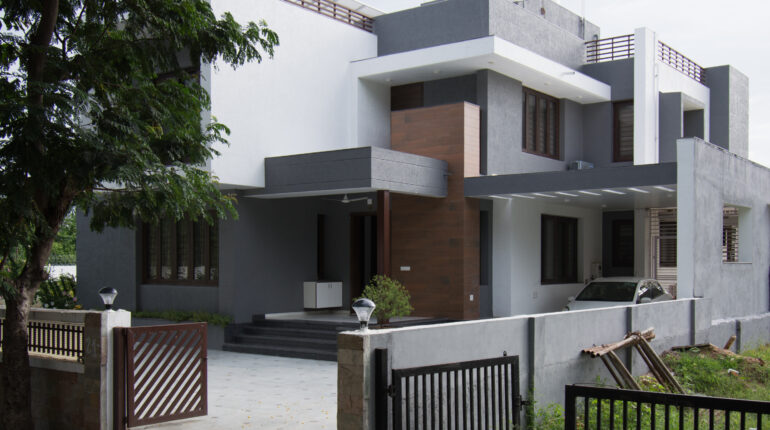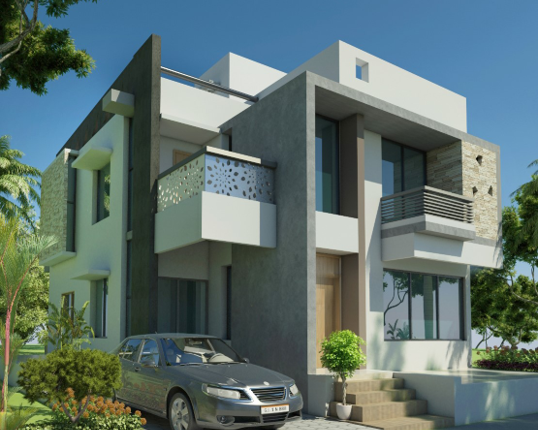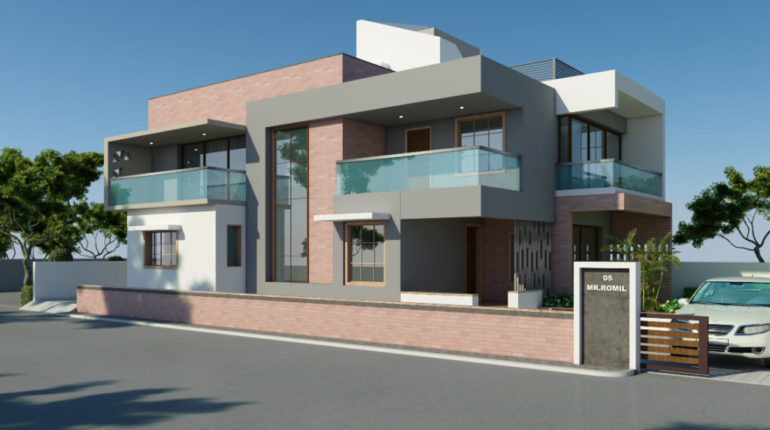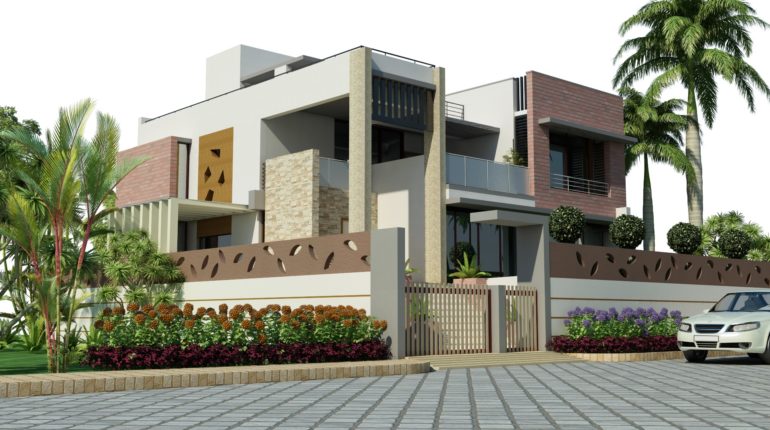The site is identified by the client depending on parameters of usage, cost, accessibility etc. The site is then inspected for measurements to prepare existing layout. Various elements ofthe site such as the services, surrounding areas, elevations etc. are documented. The conditionof the site is observed and recorded. Following points shall be kept in mind.
Construction of house or Bungalow is a time- consuming job, considering that you are already engaged in your work, you get little time to ponder over various aspects which require attention. You can either decide to handover the responsibility for the same to a professional project management agency or do on your own. If you.
Origin and formation of design A design starts from its concept or the core idea like a seed from where the plant germinates and as it grows, it is influenced by various elements of nature and surroundings and takes its forms. Similarly, the design idea grows to form its concepts and develops adjusting to influences.
Besides the basic Elements of Bunglow design discussed in my last blog, there are special elements, which if used in a bunglow design, enhances its aesthetics and improves living experience. Double height space: . The double height space can be a drawing room, living room or a dining area or any other open area such.
Identity of a master piece of architecture is that it manifests the embedded concept in its external form. It is well said by architect Frank Lloyd Wright that “Form follows function”. The elements which form the house design can be broadly categorised as its Planning of spaces, Site context such as Orientation, Landscaping, Elevation, Light.
