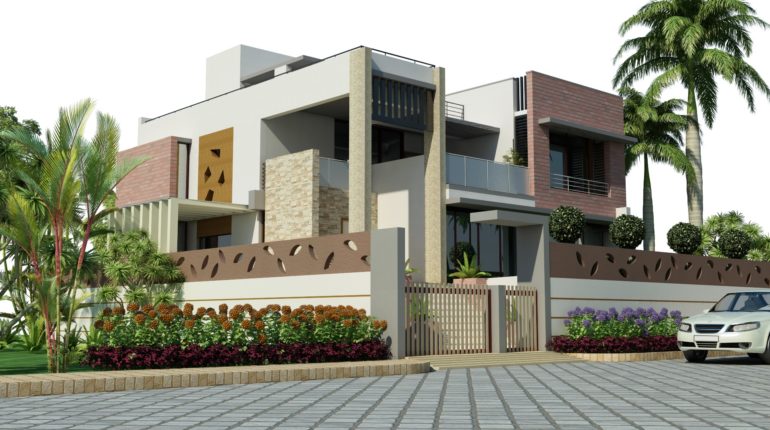
Elements of Bungalow Design
Identity of a master piece of architecture is that it manifests the embedded concept in its external form. It is well said by architect Frank Lloyd Wright that “Form follows function”. The elements which form the house design can be broadly categorised as its Planning of spaces, Site context such as Orientation, Landscaping, Elevation, Light and ventilation, Structure, Material, Finishing and Services
Planning: Listing and discussing detailed requirements in a house with architect leads to better understanding and planning. The relationship of various spaces and their easy accessibility are important to reduce circulation in a house. E.g. placing of dining near the kitchen is important as it reduces circulation and allows easy accessibility to our needs during cooking and dining. Kitchen serves as central function, where lady of the house spend most of their time. Visibility of all spaces from kitchen and dining is important to keep control of the house. The entrance gate of the house should be visible from kitchen & drawing room for security reason. The drawing and living room visual connectivity provides awareness of the activities going on there and help the person to prepare for the same. The master bedroom should be near for rest and other bedrooms should be visible to call the family members during family gathering or dinner. The service yard and garden visibility is important too.
Similarly other residential functions are also interconnected with each other and it should be well understood by architect at the time of planning. Ancillary areas such as servant room, garden store, general store, back kitchen, wash area, parking, security room etc needs to be integrated for better efficiency.
Orientation: Location of the house in site with respect to its surroundings and according to Vastu is important. The surrounding views, the sun and wind direction, climate and shape of the site governs the orientation of the building. In India, Vastu forms an important part of orientation of various functions of the house. Right orientation provides comfort of living in terms of light, ventilation and heat gain apart from better views from different functional spaces of the house and optimum use of available site area.
Light and Ventilation: Natural light and ventilation keeps the inhabitants healthy and building in good condition. Longer side of the house facing north and south reduces heat gain. Large openings can be provided on these sides without causing heat and glare. Wind direction depends on the location and depending on the climate the residences are designed to let the natural air pass through the building. In hot climate direct inlet of wind is avoided by providing courtyards, which provide cool air to the surrounding living areas including diffused light.
Landscaping: Greenery around the house reduces heat gain and integrates it with nature. The aesthetics of the house gets enhanced with selected species of trees and plants as per the design of the house. A modern exposed structure type house is complemented by a deciduous tree with structured branches, while looks of a house with carving is enhanced by ornamental trees. The trees enhance natural cooling and good view from inside and outside of the house.
Structure: The structure system provides the basic shape to your house as the skeleton in our body. A neat and clean structure adds to the aesthetics of the house apart from providing stability. Structure forms include beam column system, shell structure, flat slab, folded plate roof etc.. It can be in RCC (reinforced cement concrete) or brick load bearing structure. In some areas, steel structure, stone walls and special structures of wood and bamboo, mud are used as per the availability of local material and to enhance the appeal of the building.
Material and Finishing: These are akin to our dress, which defines the exterior view of the house. The finishing of outer walls, openings, railings, roof and various elements of house is done with combination of material. Natural materials like stone, exposed brick, exposed RCC and bare metal gives an earthy look to the house, while processed finishes of paint, texture, cladding of stone and tiles provide a neat finished appearance to the building. The pattern and combination of use of these materials is important to achieve desired effect. The finishing material protects the house from weather and also reduces maintenance.
Services: These include plumbing, drainage, electrical, data connections, air conditioning etc. for efficient working of all areas of the house. These are life lines or nerves of the building and their smooth functioning and maintenance is important part of house design. These services should be accessible as well as concealed to provide clean look to the building. Exposed services also form part of design in modern architecture. Toilets use water supply and drainage, so they are clubbed together to reduce the spread of pipes, which also helps in reducing cost and overall maintenance. Similarly electrical distribution is done from central location to reduce piping and ease of operation. Ignoring provision of these services in the initial phase of the design spoils elevation of the house with haphazard piping crisscrossing the elevation.
Elevation: Some residences are designed to stand out from the landscape and look majestic while the others are merged with their surroundings to respect the nature and mother earth. The concept behind the design forms the basis of the elevation design. Massing and volume distribution is very important to give it a sculpted look. The entrances are highlighted with double height canopies and some time subdued with small path meandering though landscape which provides a dramatic view of the building. The elevation is combination of all efforts of the architect including finishes, structure, services and landscaping. Modern elevations give more emphasis on clean lines and massing with mix of pattern which resonates throughout the design elements of the building.
Architects keep the above factors in mind while designing the house and a good construction and management agency is important to execute the idea in its actual form.