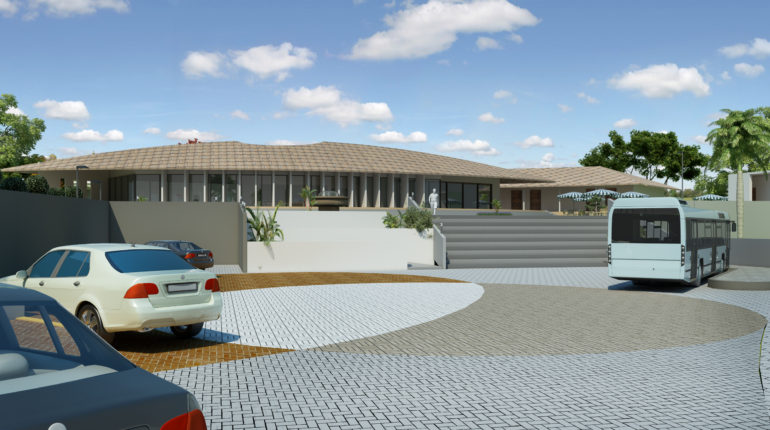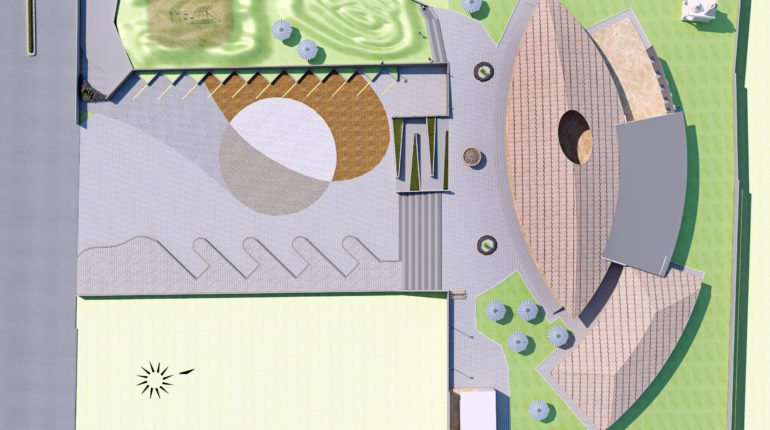GUJRAT TOURISM – TOURIST FACILITY DEESA
Tourism Corporation of Gujarat is planning to improve facilities for pilgrims and tourists visiting various religious places in Gujarat. As part of this policy, it is decided to provide Way Side Amenities on Deesa Highway, which connects places of pilgrims in North Gujarat The facilities include Restaurant Area, Kitchen, AC dining area, Guest House and Wash room facilities for visitors. Ample parking space is provided in front for Buses and other vehicles with garden area and children play area on left side. The site topography rises in middle where the building are located. Wide steps and ramps are provided from the garden and parking area to provide grand welcome to visitors.
The buildings are in curved shape, derived from the contours of the site. The restaurant building is elliptical with cutout in the middle for courtyard to provide natural lighting and passive cooling to the users. There are open seating in front overlooking the garden area and small open seating on backside enclosed with walls and landscape. The kitchen is follows the curved shape of restaurant and connects with various parts of restaurant and guest house for service delivery. An enclosed space is provided for AC dining hall.
In continuation with restaurant structure, guest house building is designed for 5 rooms positioned along each other along the curve. The front corridor is connected to the restaurant with a courtyard in the center. Common toilets for passengers are provided on right side with service passage leading to back of kitchen. The design is environment friendly and uses the curved topography of the site so as not to disturb the natural landscape.
GUJRAT TOURISM – TOURIST FACILITY DEESA
TOURIST FACILITY
| Project Type | HOTEL DESIGNING |
| Project Size | 5151 SQ.MTR + BUILT UP - 1200 SQ.MTR |
| Status | PROPOSED |
| Contract Price | 2.4 CR |
| Client | TCGL |

