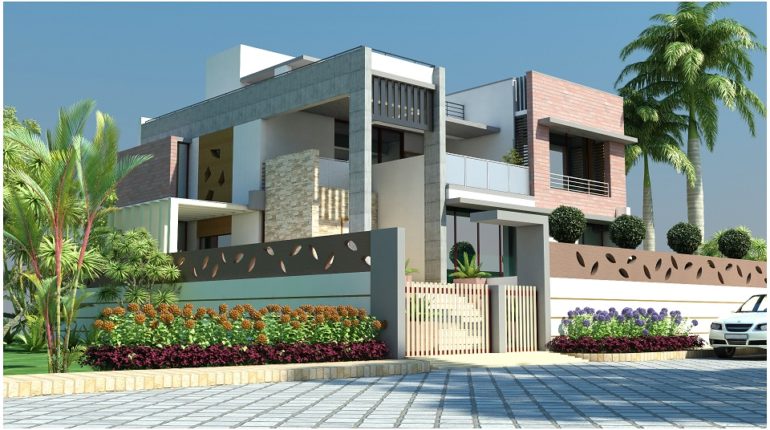BUNGLOW EXTERIOR , MR BHARAT BHAI
The house of Mr. Bharat Patel is located in Patan city of North Gujarat, famous for its UN listed heritage site Ran ki Vav. The is 3 storied with elevated ground floor to accomodate parking in the lower level. The lower level has Home theatre and lounge for guests to showcase movies as the client’s business is related to film industry. The entrance is on the ground floor through a double height foyer which leads to drawing room with direct view of the garden in front. The dining and living area is double height with puja on north east corner. The double height space has opening on the upper part to provide direct sunlight in both the floors and it also act as central core of the house connecting all spaces visually. The spacious kitchen has store and large backyard with washing and kitchen garden. There are two bedroom with attached dressing and toilets on the ground floor and two bedrooms on the first floor. The C shaped open staircase leads to library on the mezzanine floor overlooking the living area.
The first floor lounge has large open sit out area in front overlooking the garden. Building materials such as brick, stone, RCC and metal are used in exposed form provides different characteristics to each plane forming a composition in its natural form and also highlights the sublime elevation of the building.
The interiors are resonance of the exterior design, again deriving from natural material such as wood, glass, metal and stone. They form the continuity of exterior into interiors.
BUNGLOW EXTERIOR , MR BHARAT BHAI
ARCHITECTURAL DESIGN
| Project Type | EXTERIOR DESIGN |
| Project Size | 5000 sq.ft |
| Status | RUNNING |
| Contract Price | 70,00,000 lac |
| Client | Mr. Bharatbhai Patel |
