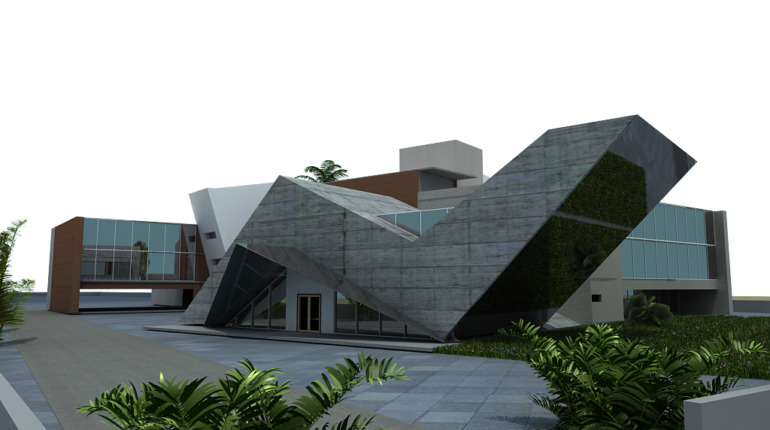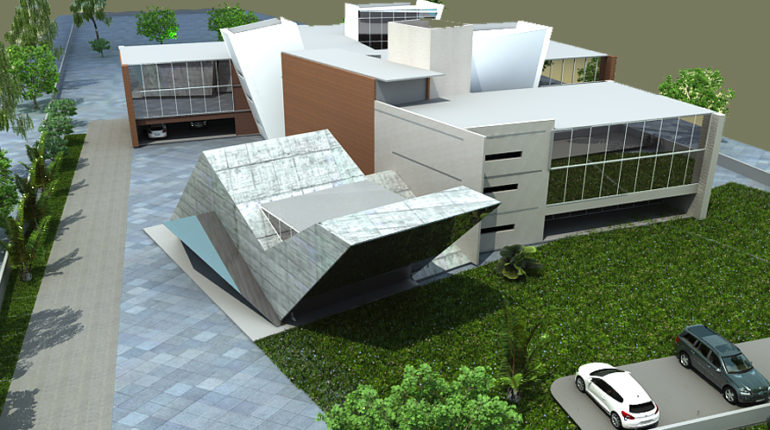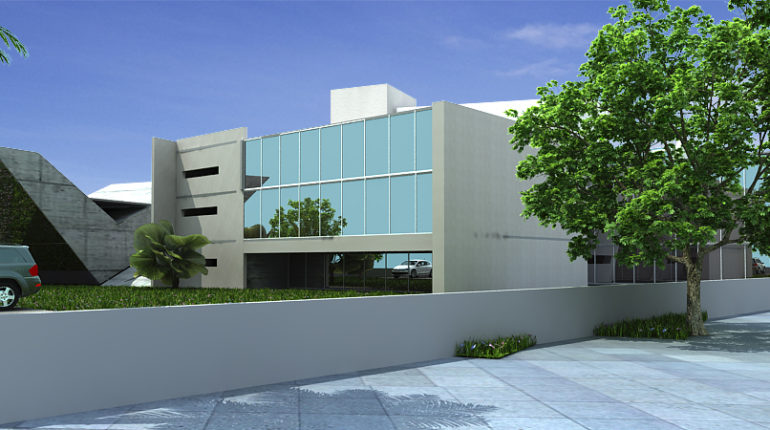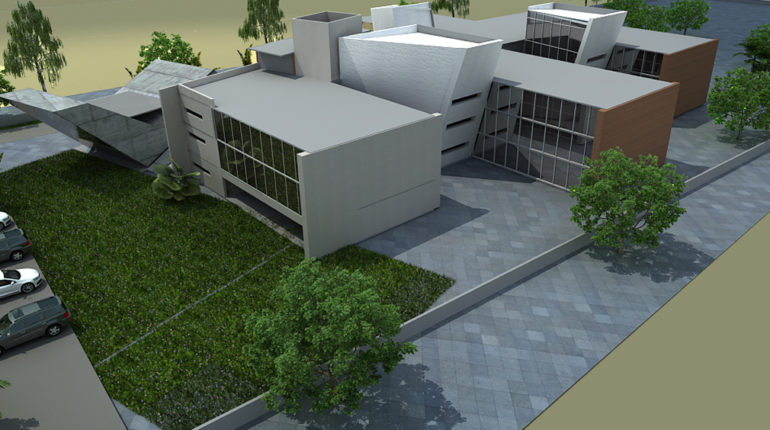UGVCL OFFICE BUILDING – PROPOSAL
The proposal for architectural design of zonal office of UGVCL- Uttar Gujarat Vij Corporation Ltd. at Mahesana was prepared in 2015. The site was located near Visnagar Highway facing East. The building is designed considering Green building design, incorporating principles of passive cooling. The major challenge was to orient the building towards North south even though the longer span towards main road was facing East.
The building blocks were divided into smaller parts each representing different departments. The building blocks were designed to face north south to allow glare free natural day light. These blocks are then connected with each other through shaded passages forming courtyards between the blocks, providing shaded spaces for informal interaction and relaxation for the staff. These courtyards allow natural cooling through building blocks and also provide space for natural vegetation.
The buildings are inclined and different angles to form the overall composition. The entrance is through a canopy in the shape of logo of the company implying energy. The canopy leads to reception and exhibition area displaying landmark achievements of the company. The conference hall and meeting rooms are arranged in the entrance block.
UGVCL OFFICE BUILDING – PROPOSAL
ARCHITECTURAL DESIGN
| Project Type | CORPORATE OFFICE BUILDING |
| Project Size | 4975 sq.mt |
| Status | Completed 2015 |
| Contract Price | 9.95 cr |
| Client | UGVCL |



