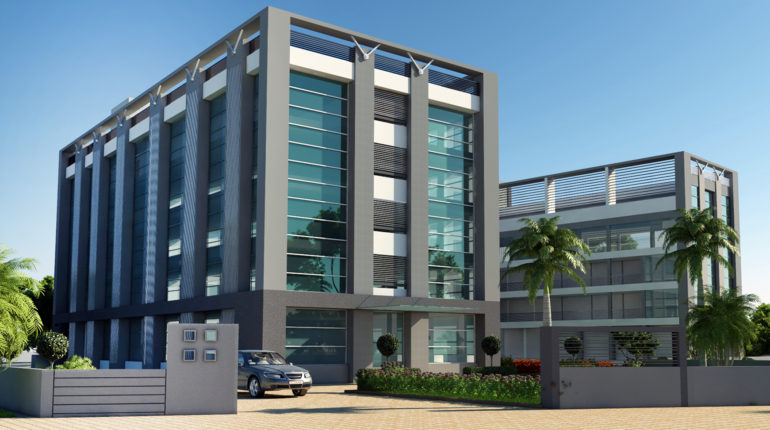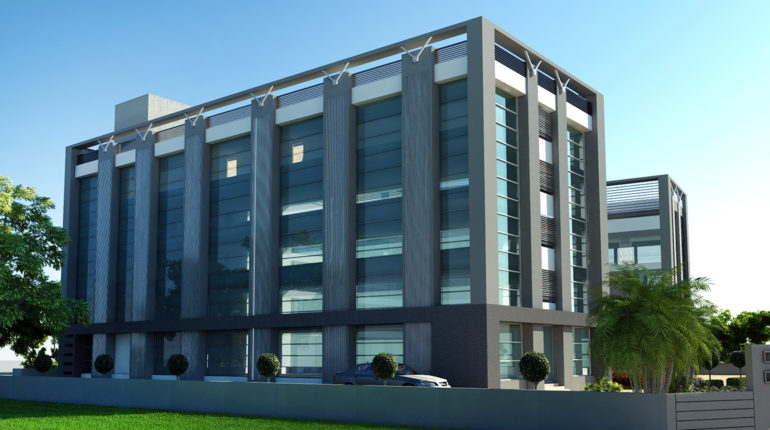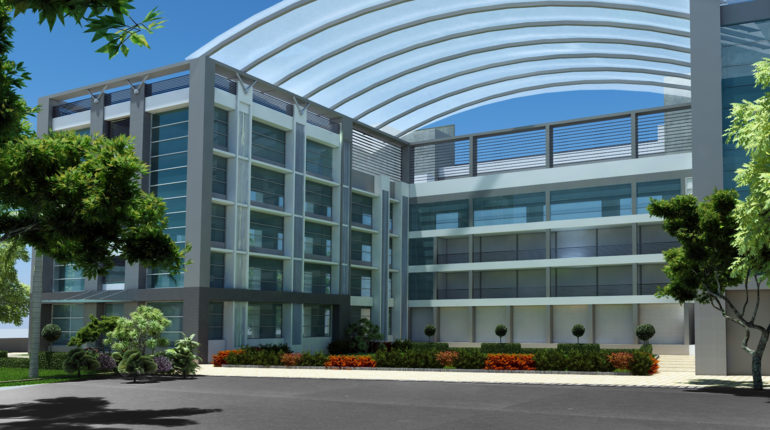SUKH SHANTI COMMERCIAL COMPLEX , AT CHANGODAR , AHMEDABAD
The commercial complex ” Sukh Shanti Complex” is located at Changodar, Ahmedabad on National highway connecting Ahmedabad to Rajkot. The ground, first and second floor of wing B has shops, while the wing A has banquet hall. The upper floor are designed as Hotel rooms which shall be used by the Banquet facility for accommodation of guests during large functions. The building has large parking facility in the basement. There is central courtyard with landscaping and informal seating for public interaction.
The building is designed in C shape in plan to provide natural light, ventilation and view to the user. The terrace has high parapet wall to use it for outdoor restaurant. Being a commercial building, glass facade is used with louvers for service areas. PT slabs are used to increase usable height at each floor.
SUKH SHANTI COMMERCIAL COMPLEX , AT CHANGODAR , AHMEDABAD
ARCHITECTURAL DESIGN
| Project Type | EXTERIOR DESIGN |
| Project Size | 43200 sq.ft |
| Status | 2015 |
| Contract Price | 6.5 cr |


