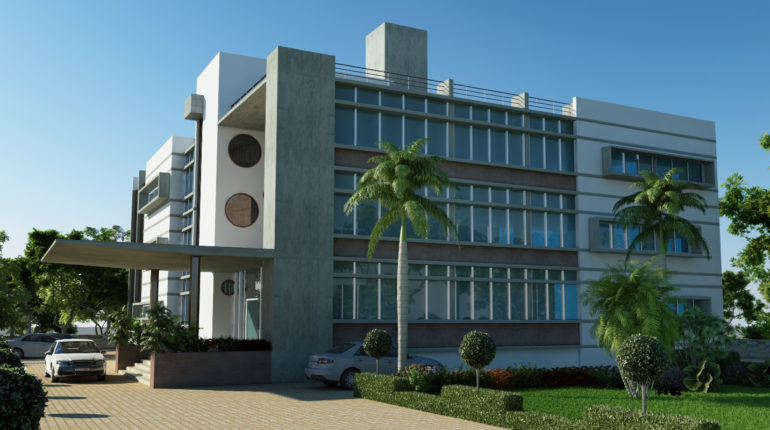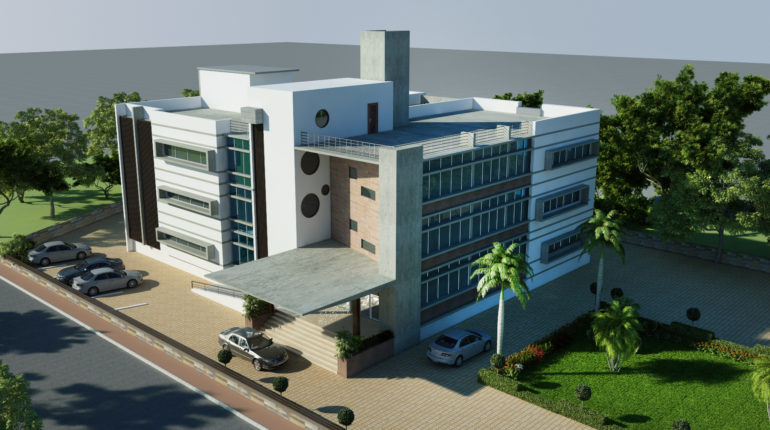NASHABANDHI BHAVAN , GANDHINAGAR
Nashabandhi Bhavan is located in sector 21 of Gandhinagar having office of Prohibition department. It is Ground + 2 floor building with offices arranged on three sides of a courtyard. The courtyard is designed as a garden seating area for the staff for relaxation and discussion. Steps are provided for informal seating interspersed with plants to create separate interactive spaces.
The internal spaces are designed for getting natural light and ventilation. Light slits are provided above the windows with chajjas top reflecting direct sunlight to the ceiling, which in turns spreads it to the whole room. By this method natural light travels deep into the space more than the light coming from window and also reduces glare and heat.
The entrance is through a cantilevered porch which leads to reception and waiting lounge. The ground floor has staff which is directly connected to public interaction while the first floor has Excise department. The second floor has MD and chairman’s cabins with conference room and VC facilities.
The building wings face north south to reduce heat gain. The elevation of the building reflects the elements of passive cooling architecture.
NASHABANDHI BHAVAN , GANDHINAGAR
ARCHITECTURAL DESIGN
| Project Type | GOVERNMENT BUILDING |
| Project Size | 2422 sqm |
| Status | 2014 |
| Contract Price | 5 cr |
| Client | GUJRAT POLICE HOUSHING CORPORATION |

