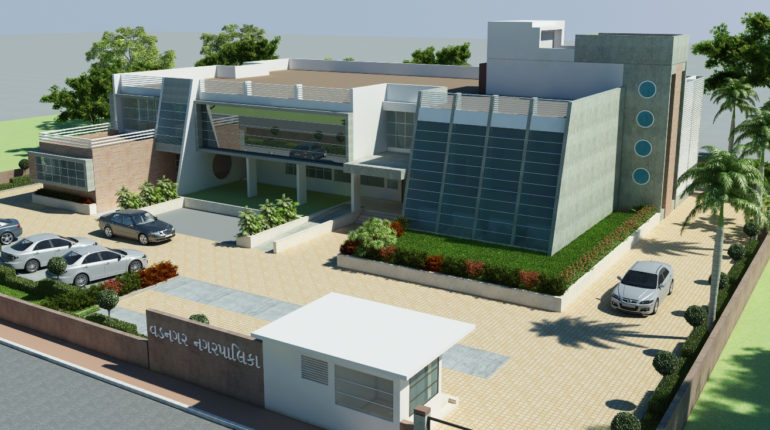NAGARPALIKA , VADNAGAR
- Vadnagar town hall is a proposal prepared for Vadnagar Municipal Corporation for providing a place for congregation of people for special functions. It is also designed to rent out for marriage functions to residents of the city. It has a seating capacity of 480 persons with toilet with large stage for holding cultural programs, with green room and VIP seating facilities. Entrance foyer is provided and two sides for easy flow of people during large functions.
- The Hall is designed keeping Vadnagar cultural identiy in mind. Vadnagar is a historic place dating back to Buddha era as evident from the relics found in the city. The stone cladding with use of traditional jali on terrace reflects the elements of cultural heritage of the city. The hall is naturally cooled with wind shaft provided with evaporative cooling system on roof top. The environment friendly system has low operational cost. The double walls of provided for the duct insulates the internal spaces from extreme hot climate of the region. Parking area of 510 sqm is provided for the visitors.
NAGARPALIKA , VADNAGAR
ARCHITECTURAL DESIGNING
| Project Type | EXTERIOR DESIGN |
| Project Size | 4078 SQM + BUILT UP AREA 1700 SQM |
