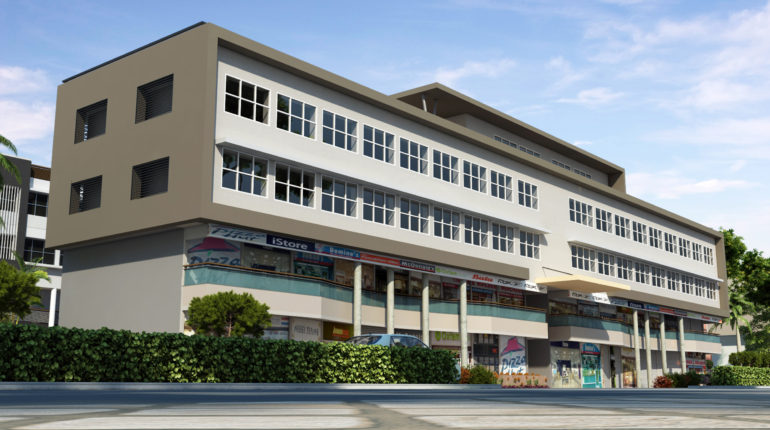ANAND SAGAR COMPLEX AT HIMMATNAGAR
The Anand sagar comlplex existing building was renovated to provide a modern look and add Hostel facilities for working girls on upper 3 floors and dining and recreational facilities on top floor. The hostel block is designed with a concept of linear cuboid put on top of the shopping area on ground and first floor. The passage is provided on the back side and all the rooms open towards the main road. Harsh climatic conditions are considered to provide appropriate shading devices and openings. The hostel is designed in group of two rooms having independent pantry and toilets facilities providing required privacy to the resident girls.
ANAND SAGAR COMPLEX AT HIMMATNAGAR
COMMERCIAL PROJECT
| Project Type | COMMERCIAL COMPLEX AND HOSTEL |
| Project Size | 30000 SQ.FT |
| Status | 2014 |
| Client | Ashoka Real Estate And Management |
